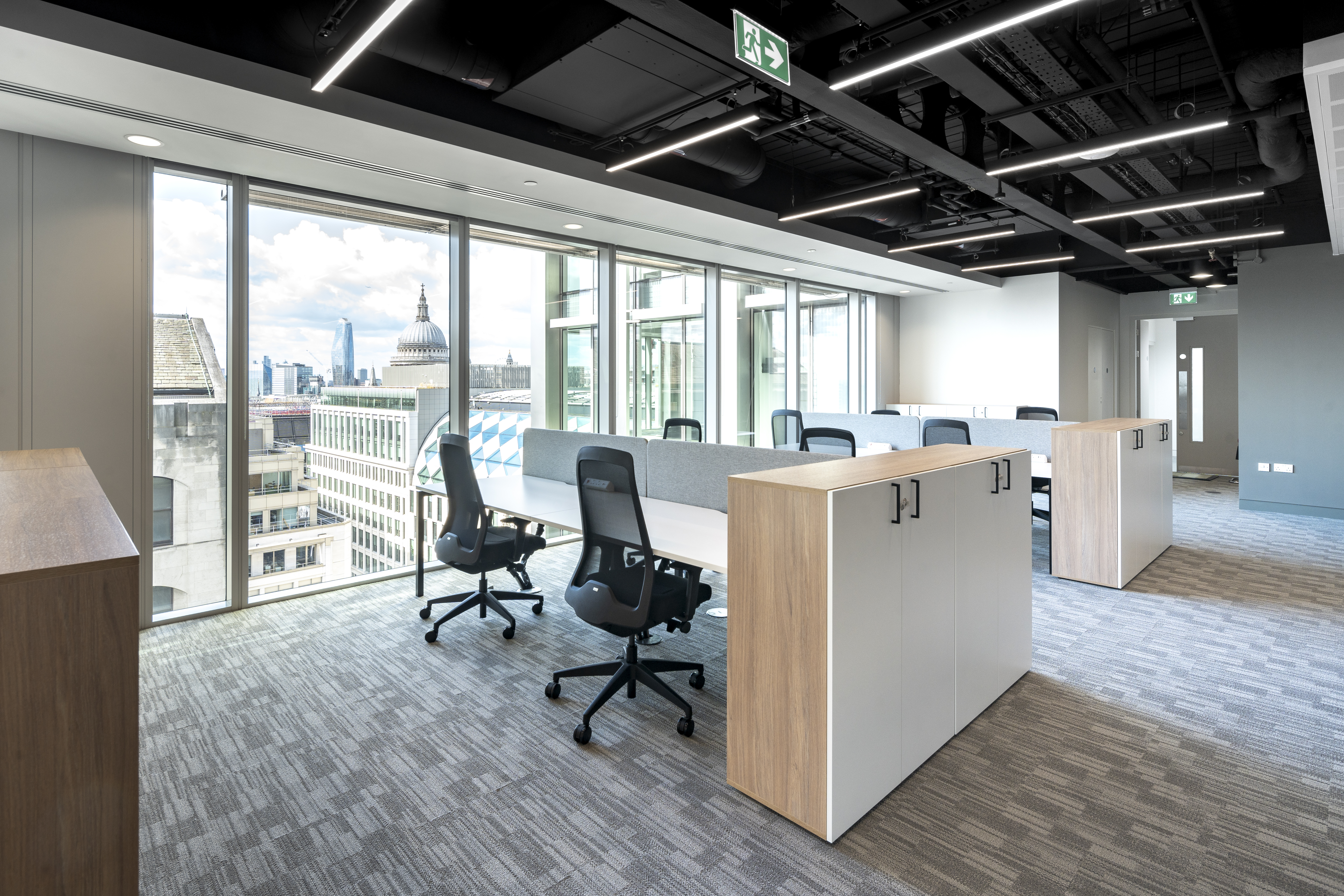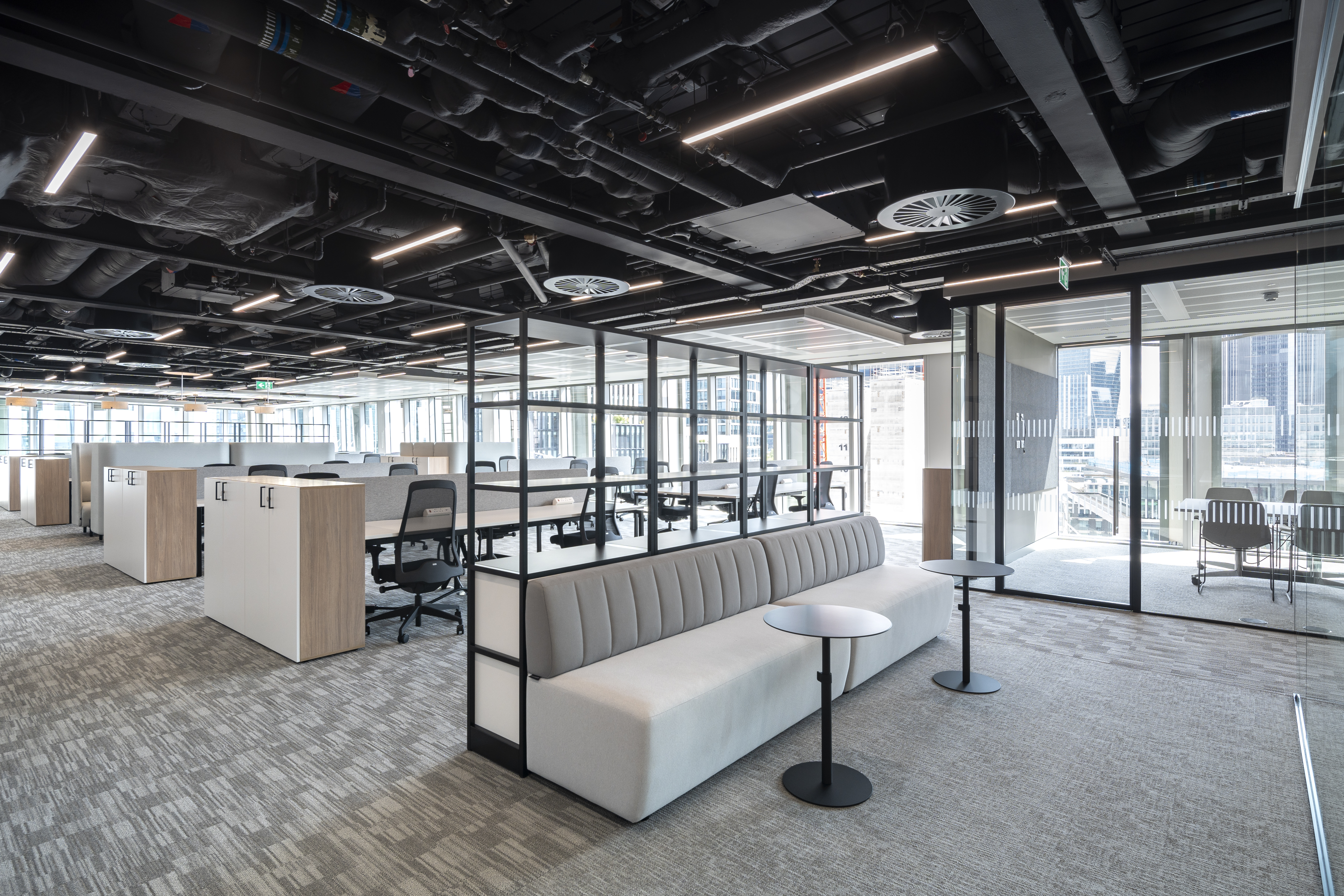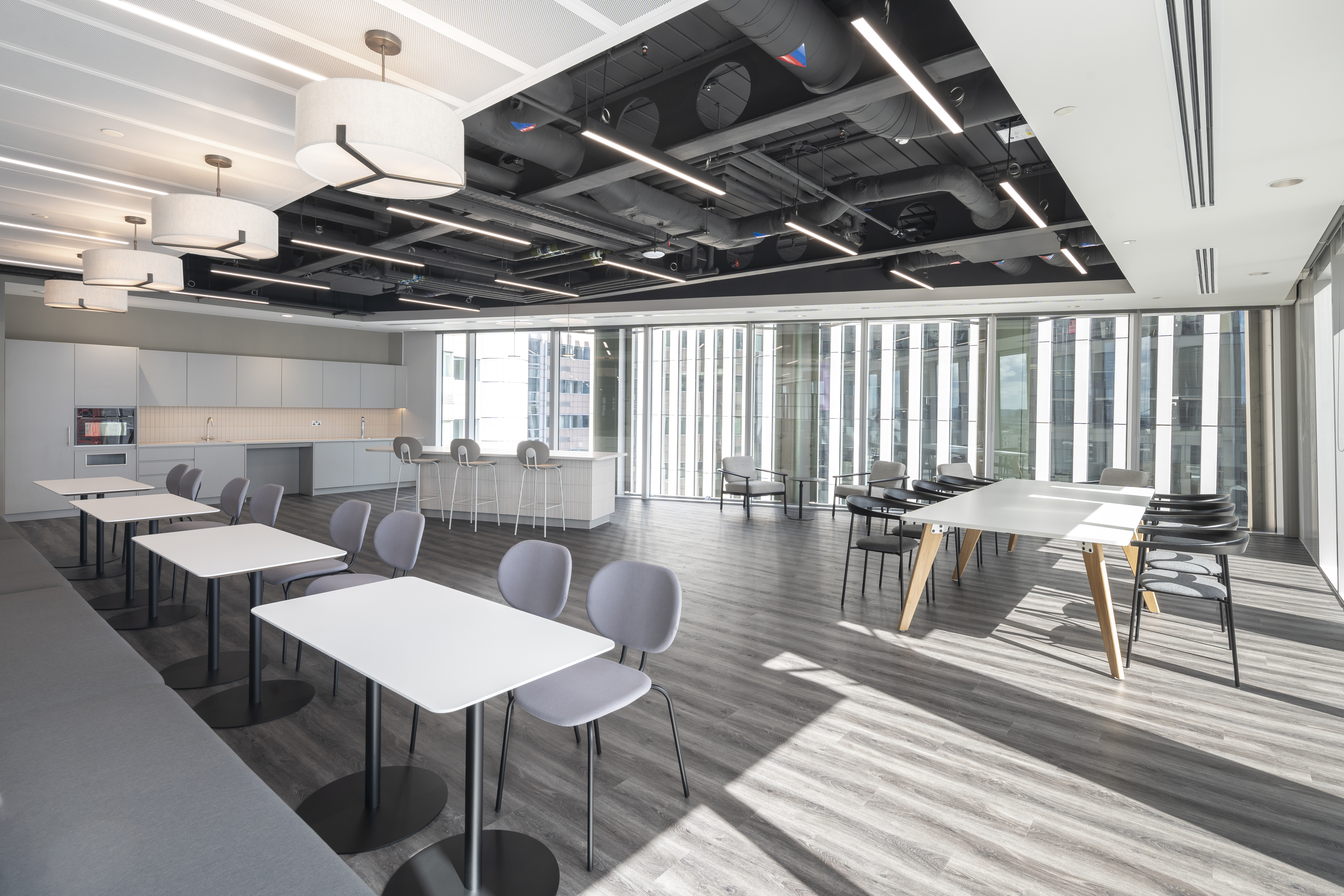6,549 – 15,466 Sq Ft
Office Available To Let
LONDON EC2
Overview
A landmark
tower with
City views
Five Aldermanbury Square currently offers 6,549 – 15,466 sq ft of office space arranged over two suites on Level 11.
The East Suite is fully fitted and the West Suite is in Cat A condition – with the potential to fit out the entire level to suit tenant requirements.

Specification
Higher level
specification
The Space
Bright and
open plan
spaces
The light-filled space in the East Suite is perfect for collaboration.
With workstations in situ, and ample areas to take a break or catch-up – the space is ready for immediate occupation.
Bespoke
fitted
options
The West Suite is currently in Cat A condition, ready for a bespoke fit-out.
Fully bespoke options are available, or for those wanting to be in occupation sooner, a design proposal has been undertaken.
Accommodation
Level 11
West – 6,549 Sq Ft / 608.4 Sq M
Indicative layout, bespoke designs available
| Workstations | 56 |
| 8 person meeting rooms | 01 |
| 6 person meeting room | 02 |
| Meeting booths | 03 |
| Collaboration area | 01 |
| Reception area | 01 |
| Kitchenette / breakout area | 01 |
| Total Occupancy Ratio | 1:11 Sq M |

East – 8,876 Sq Ft / 824.6 Sq M
Existing layout
| Workstations | 64 |
| 8 person meeting rooms | 02 |
| 6 person meeting room | 01 |
| Meeting booths | 08 |
| Phone booths | 02 |
| Collaboration area | 01 |
| Reception area | 01 |
| Kitchenette / breakout area | 01 |
| Total Occupancy Ratio | 1:10 |
The Location
Take your
pick
5 Aldermanbury Square sits amongst some of the City’s finest amenities.
Surrounded by lifestyle, culture and entertainment hotspots – including The Barbican Centre, One New Change, Paternoster Square, and much more.
Move around
with ease
Located on London Wall, the building is just a two minute walk away from Moorgate station.
With access to London underground and National Rail service the station also provides access to the Elizabeth Line – offering reduced travel times across the city and beyond.
St Paul’s, Bank and Liverpool Street stations are also all within easy reach.
Walk times from the building. Source: TfL.

















